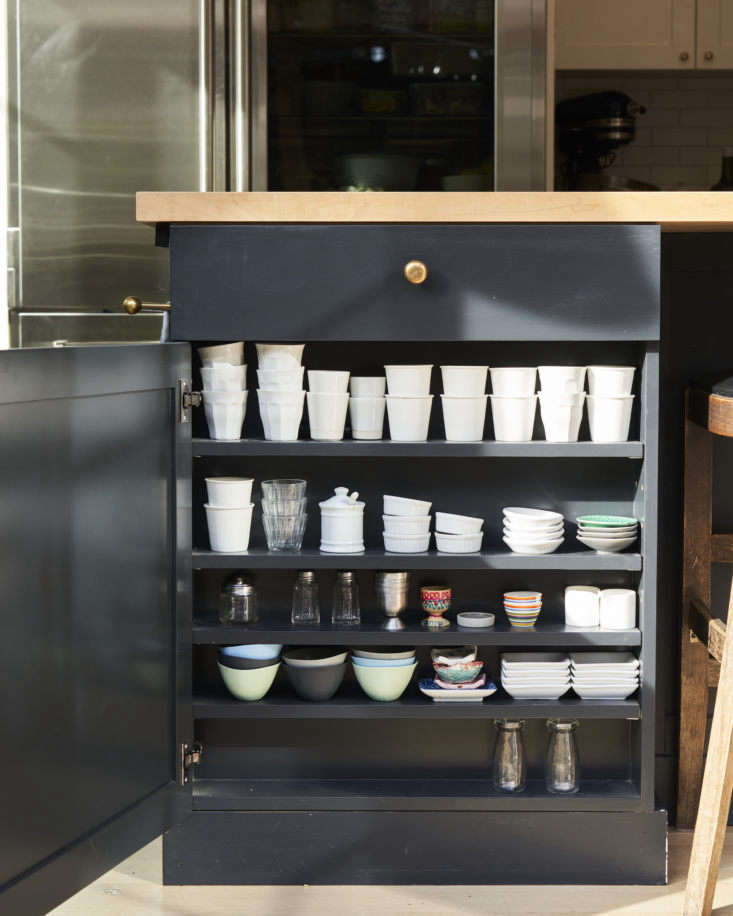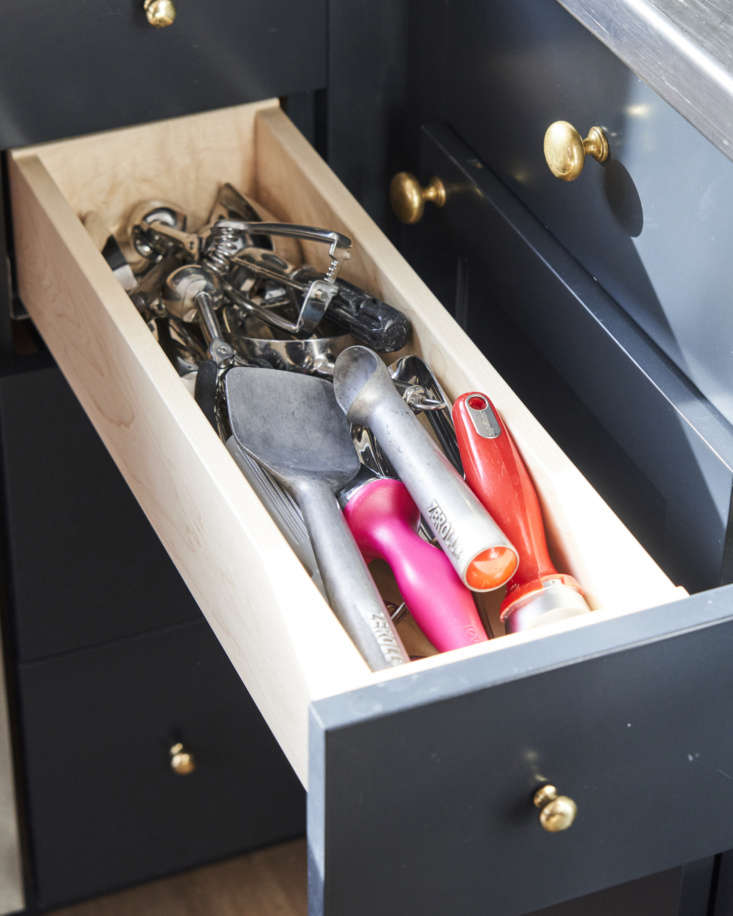We love quiet minimalist kitchens, but we’re equally enamored with heart-of-the-home kitchens, the kind of space that you can’t imagine without also hearing the cacophony of pots banging, pencils scribbling, and kids running in and out. Phyllis Grant’s Berkeley kitchen—with its open shelving stocked with cooking tools; hard-wearing, no-nonsense building materials; and large butcher-block island designed for food preparation and SAT preparation alike—falls into this everything-AND-the-kitchen-sink category.
We recently reached out to Phyllis, who amassed a legion of writerly foodie fans via her blog Dash and Bella, after spying her recently remodeled kitchen on Instagram. “This current kitchen is really the result of fifty years of kitchens,” she tells us. “The kitchen has always been where I want to spend most of my time. When I was a little girl, I use to get up early and bake. In my twenties, I was a cook in New York City restaurants. And with my kids over the past seventeen years, I have cooked three meals a day in a very small kitchen.”
All the lessons she gleaned from a lifetime of obsessive cooking came in handy when she and her husband, Matt Ross (you may know him as comically mercenary Hooli CEO, Gavin Belson, on HBO’s Silicon Valley), embarked on their renovation: “I knew about materials that could take all kinds of daily abuse from working in restaurant kitchens. I learned organization out of necessity from cooking in tiny kitchenettes,” she says. What they ended up with is a practical and efficient kitchen that is also a warm and cozy command center for their family of four.
“I have been in the new kitchen now for one and a half years, and I love it more and more every single day. At least once a day I exclaim, ‘Oh wow, I feel so lucky to be in this space.’ And, of course, my kids roll their eyes,” shares Phyllis. “But it was such a satisfying process with such a usable result. Partly because it’s so functional. Partly because it’s so beautiful.”
And partly because the new kitchen is, poignantly, where her grandmother’s kitchen once stood: Phyllis and Matt moved into the apartment above hers, in a 1906 house, about 17 years ago. When she passed away, they converted the house back to a single family house, opened up the original staircase, and built their dream kitchen. “My grandmother used to move through this space, making her tea and toast. It’s nice to have her with me in the space,” says Phyllis.
Those years living above her grandmother is just one of the moving experiences she writes about in her book, Everything Is Under Control: A Memoir with Recipes, out April 21. It’s an unflinching look at how the ebb and flow of her appetite has affected her life. And no less than Ruch Reichl has given it her stamp of approval: “Phyllis Grant has the voice of a poet and the sensuality of a cook. This very brave book makes you want to experience the world with equal intensity. As for the recipes . . . completely irresistible.”
And so is her kitchen. Below, Phyllis gives us a tour.
Photography by Thomas Story, courtesy of Phyllis Grant (follow @DashandBella on Instagram).
 Above: The kitchen is set up almost like a restaurant, with counter seating on one side of the island and cooking appliances on the other. “Our architect, Donna Warrington, is a friend and a very experienced cook. So I went in with a certain amount of trust about her understanding the flow of a kitchen. Her husband, Tom Warrington, was our general contractor and a wonderful designer/builder/cabinet maker,” says Phyllis.
Above: The kitchen is set up almost like a restaurant, with counter seating on one side of the island and cooking appliances on the other. “Our architect, Donna Warrington, is a friend and a very experienced cook. So I went in with a certain amount of trust about her understanding the flow of a kitchen. Her husband, Tom Warrington, was our general contractor and a wonderful designer/builder/cabinet maker,” says Phyllis.
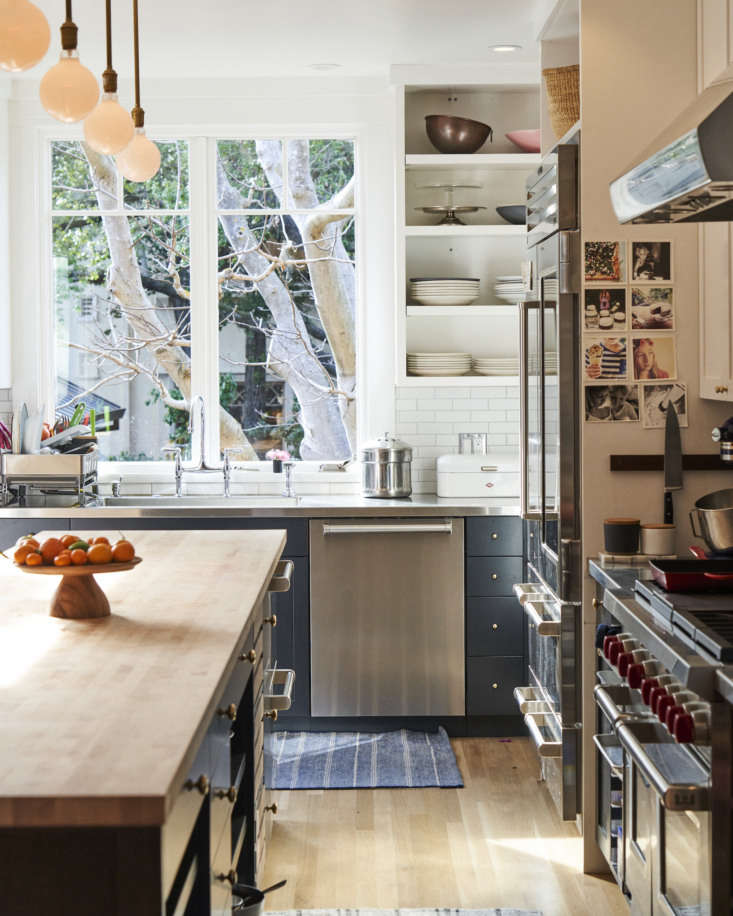 Above: “My priority was functional first. I need to be able to put hot pots on the counter. I need to be able to chop anywhere. I didn’t want a cold restaurant kitchen, but i wanted to start with that idea.” To that end, she chose stainless steel counters, with an integrated sink (no gunk buildup between the seams), and a long (12 feet!) maple butcher block island. She also set the counters higher than normal. “Having it one inch higher is just more comfortable on the back. You don’t have to lean over quite as much.”
Above: “My priority was functional first. I need to be able to put hot pots on the counter. I need to be able to chop anywhere. I didn’t want a cold restaurant kitchen, but i wanted to start with that idea.” To that end, she chose stainless steel counters, with an integrated sink (no gunk buildup between the seams), and a long (12 feet!) maple butcher block island. She also set the counters higher than normal. “Having it one inch higher is just more comfortable on the back. You don’t have to lean over quite as much.”
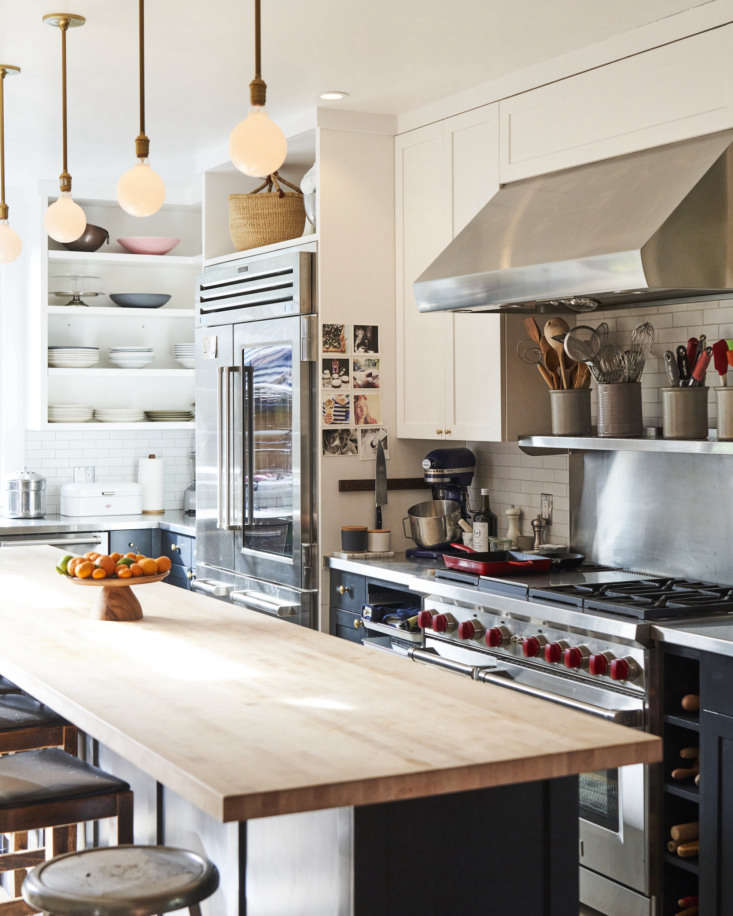 Above: Other restaurant kitchen-inspired touches include a speed rack (to the left of the stove), dedicated cubbies for rolling pins (to the right of the stove), and open shelving for easy access to tools. Phyllis notes that having open storage may not be for everyone. It requires “weekly maintenance in the space.” The quartet of pendant lights is from Schoolhouse. The upper cabinets are painted Kelly Moore’s Apple White, the bottom painted Farrow & Ball’s Off Black.
Above: Other restaurant kitchen-inspired touches include a speed rack (to the left of the stove), dedicated cubbies for rolling pins (to the right of the stove), and open shelving for easy access to tools. Phyllis notes that having open storage may not be for everyone. It requires “weekly maintenance in the space.” The quartet of pendant lights is from Schoolhouse. The upper cabinets are painted Kelly Moore’s Apple White, the bottom painted Farrow & Ball’s Off Black.
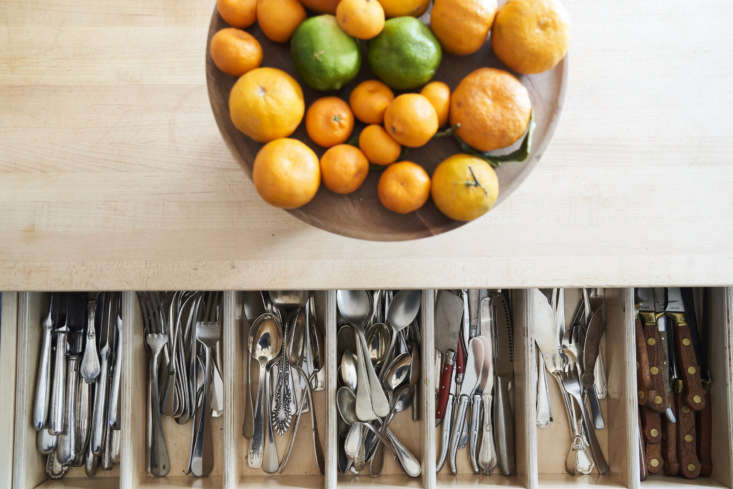 Above: Tucked in among their silverware are some pieces from Phyllis’s grandmother.
Above: Tucked in among their silverware are some pieces from Phyllis’s grandmother.
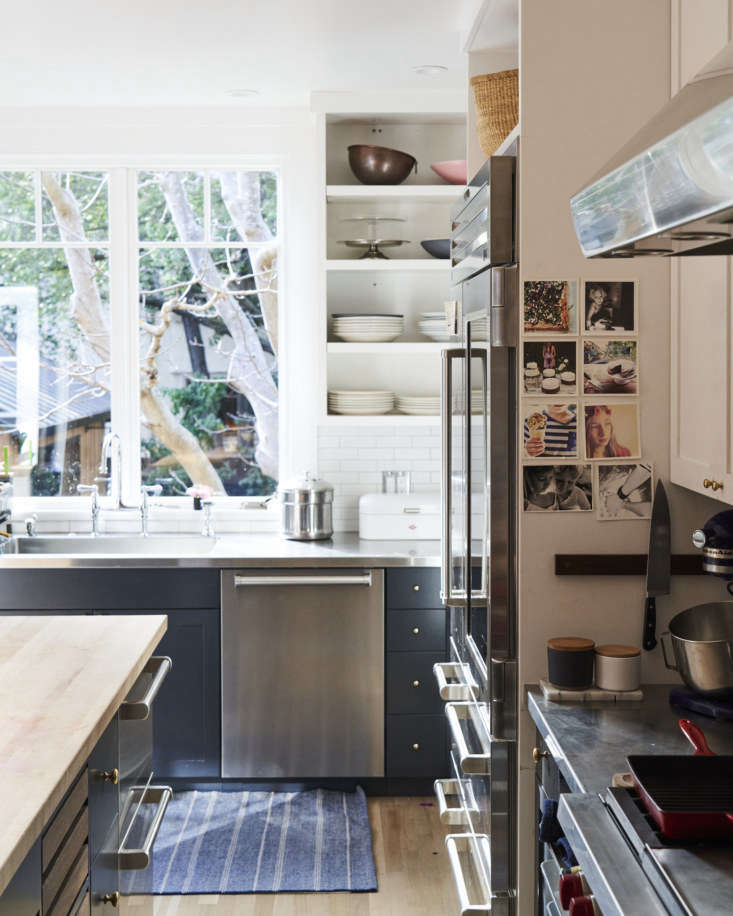 Above: Among the storage features she’s especially proud of: slatted wood vegetable drawers under the island for her stash of garlic, onions, and squash. Matt fought for the traditional Perrin & Rowe bridge faucet; Phyllis wanted a more industrial, restaurant kitchen-style faucet. “He comes from a more aesthetic point of view. The Perrin & Rowe brings in warmth and feels appropriate to the age of the house,” she concedes. (See 10 Easy Pieces: Traditional Bridge Faucets.)
Above: Among the storage features she’s especially proud of: slatted wood vegetable drawers under the island for her stash of garlic, onions, and squash. Matt fought for the traditional Perrin & Rowe bridge faucet; Phyllis wanted a more industrial, restaurant kitchen-style faucet. “He comes from a more aesthetic point of view. The Perrin & Rowe brings in warmth and feels appropriate to the age of the house,” she concedes. (See 10 Easy Pieces: Traditional Bridge Faucets.)
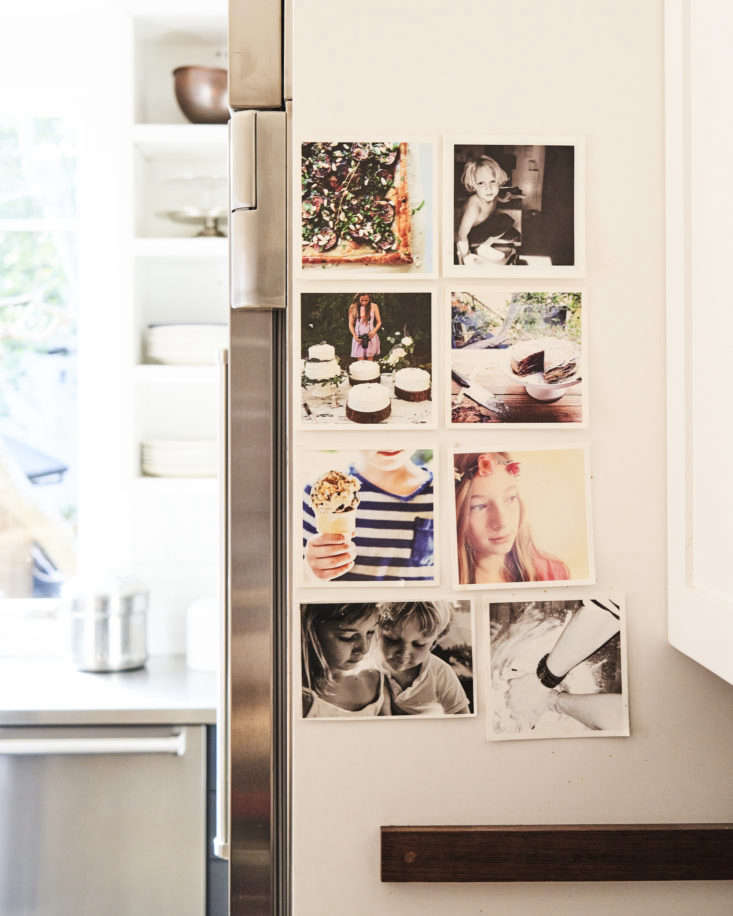 Above: Phyllis’s friend, food photographer Erin Scott, advised her to get the bones of the kitchen right, then “add the flair later.” Family photographs on the side of her fridge. (See Erin’s kitchen here.)
Above: Phyllis’s friend, food photographer Erin Scott, advised her to get the bones of the kitchen right, then “add the flair later.” Family photographs on the side of her fridge. (See Erin’s kitchen here.)
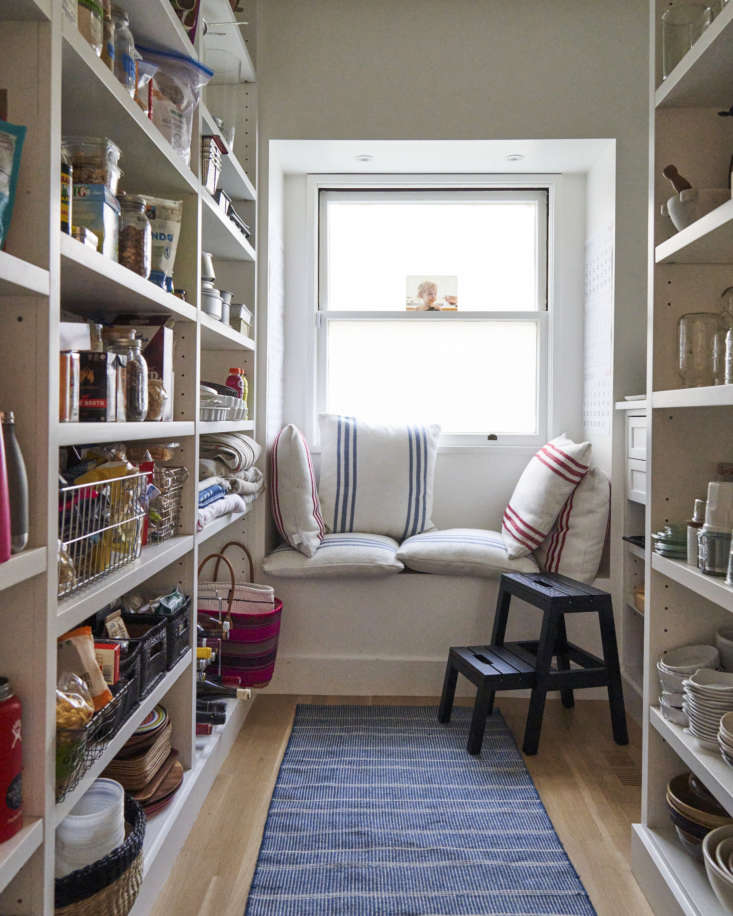 Above: “The pantry used to be grandma’s bathroom. It gets the best northern light. I love sitting there. I write in there. I escape in there.” The indoor/outdoor runner is from Dash & Albert, the pillows from Annie Selke.
Above: “The pantry used to be grandma’s bathroom. It gets the best northern light. I love sitting there. I write in there. I escape in there.” The indoor/outdoor runner is from Dash & Albert, the pillows from Annie Selke.
 Above: Just off the kitchen is the dining room. “The chairs are from Camino, our favorite Oakland restaurant that closed last year; a few others are vintage from Rejuvenation.” Leaning against the wall are Phyllis’ collection of cutting boards that she uses to create different backgrounds for her food photography.
Above: Just off the kitchen is the dining room. “The chairs are from Camino, our favorite Oakland restaurant that closed last year; a few others are vintage from Rejuvenation.” Leaning against the wall are Phyllis’ collection of cutting boards that she uses to create different backgrounds for her food photography.
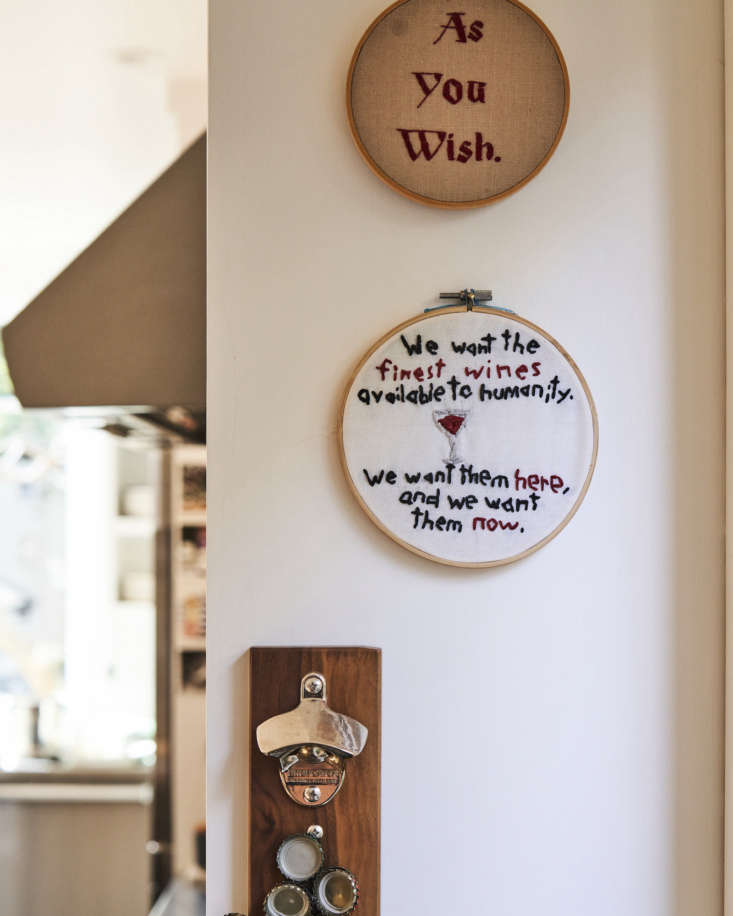 Above: Two needlepoint pieces, bearing famous quotes from a couple of Matt’s favorite movies (from top, Princess Bride and Withnail and I), are displayed above a bottle opener from Food52.
Above: Two needlepoint pieces, bearing famous quotes from a couple of Matt’s favorite movies (from top, Princess Bride and Withnail and I), are displayed above a bottle opener from Food52.
For more on the home kitchens of chefs, see:


