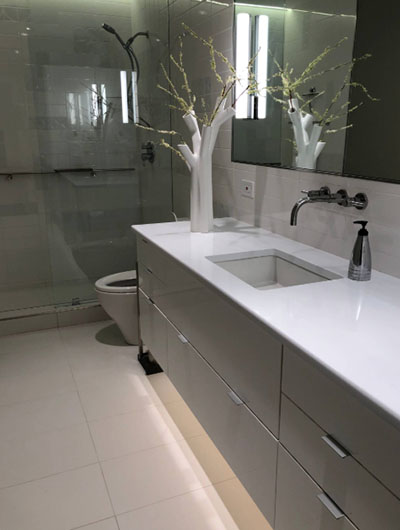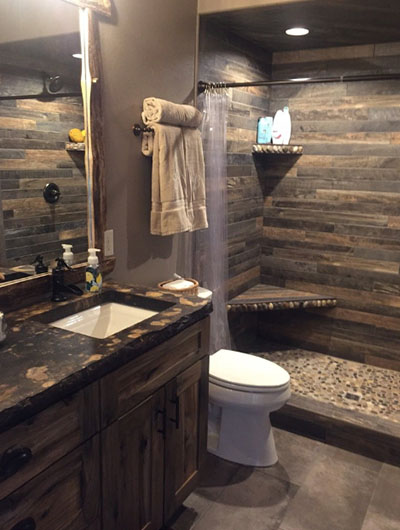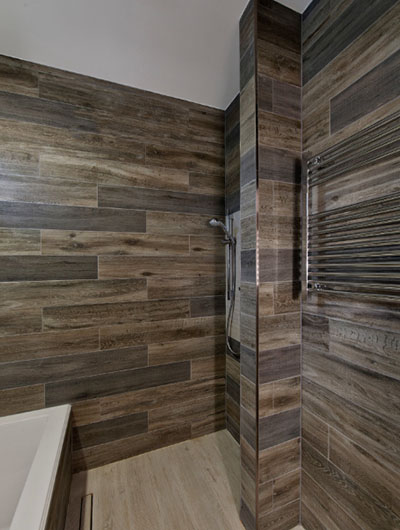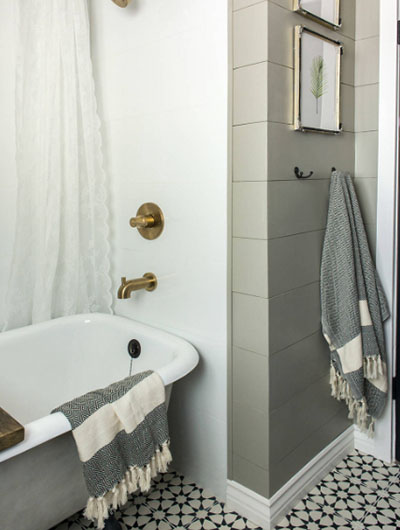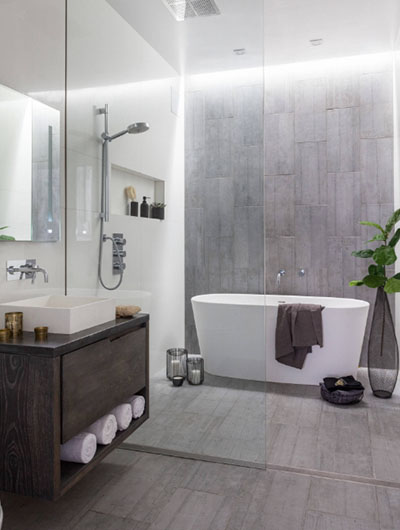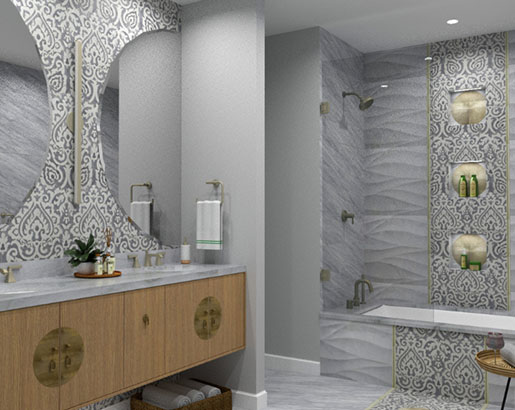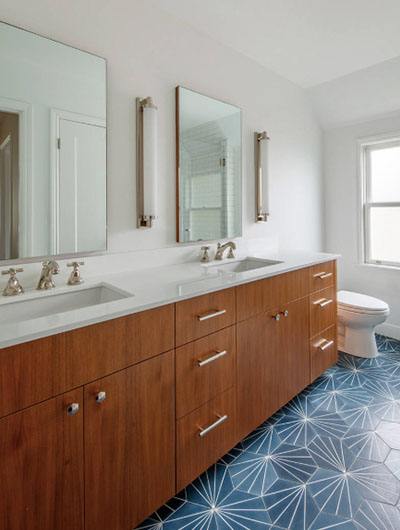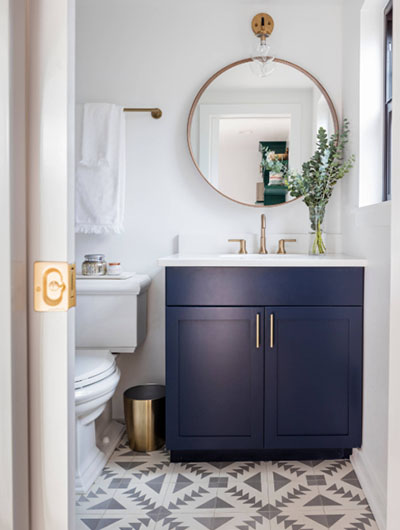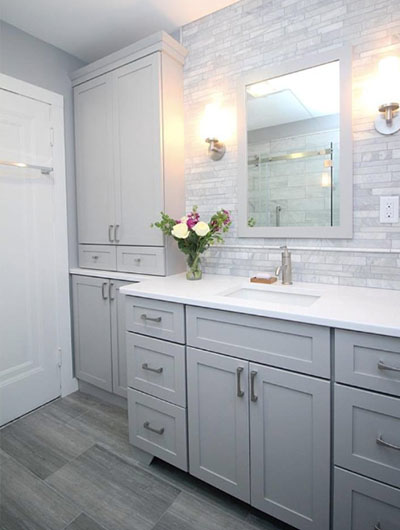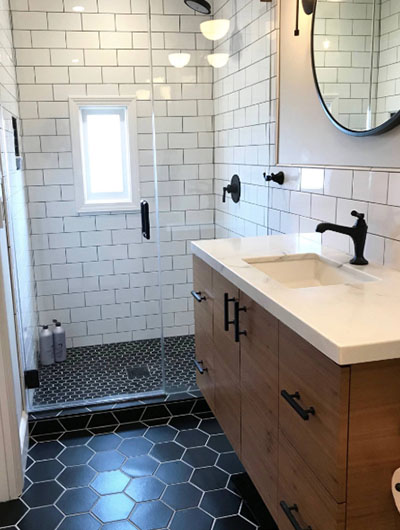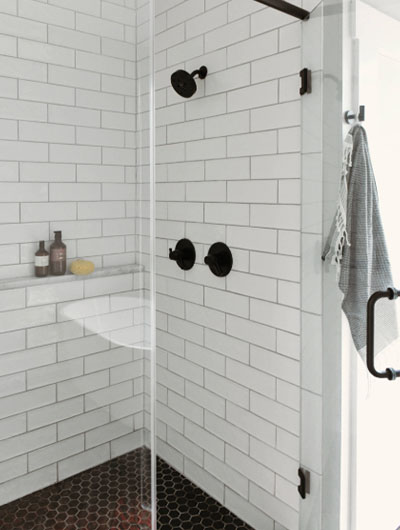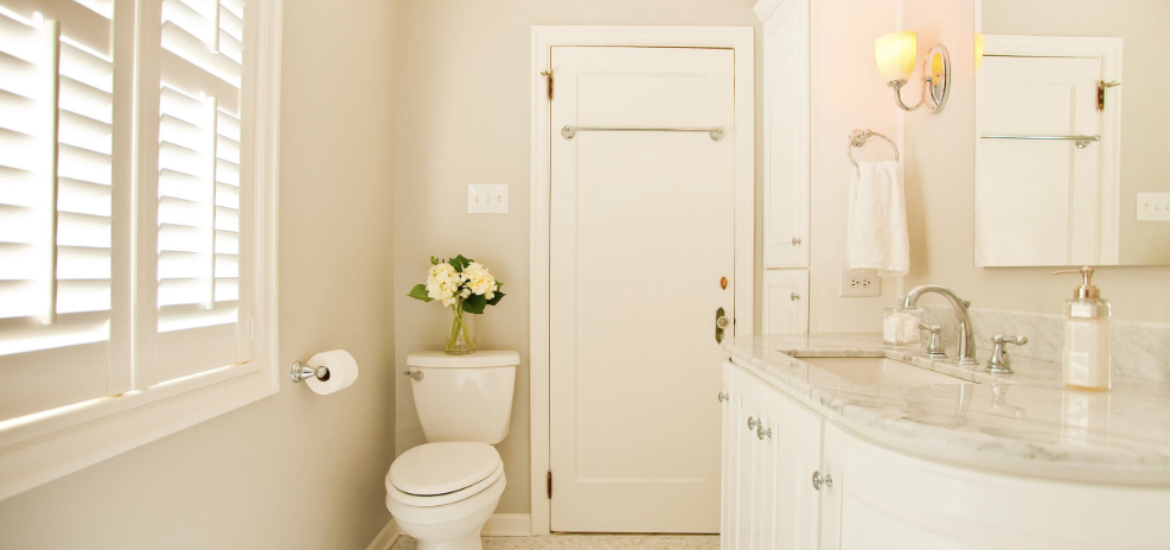
Bathroom layouts can be difficult at times, but a small master bathroom can be specifically challenging. In case your bathroom is lacking in space, and you are looking for some small master bathroom ideas, we are here to help you.
In reality, creating a small master bathroom that is loaded with style is truly possible. Sometimes, all it takes is a smart storage system or a statement wallpaper to make a small master bathroom to feel more open, airy, and inviting.
Are you ready to create a beautiful transition in your small master bathroom? Then check out our 41 small master bathroom design ideas that youre certain to adore. Furthermore, these spaces demonstrate that sometimes, great design comes in small bundles.
Quick Link:
Small Master Bathroom Design Ideas & Images
Design Tips For Small Master Bathroom
First, utilize a corner sink. In small master bathrooms, a sink arranged to fit in a corner can certainly be an excellent space-saving alternative. Indeed, even pedestal sinks can be hard to fit in small master bathroom remodel ideas.
Next, you can include a curtain or sliding shower door. In particular, shower doors that work on hinges may not fit small master bathroom ideas shower only. Instead, use a glass shower door or a shower curtain that slides on tracks.
Also, pick a vanity that has rounded corners. In tight areas, vanities with sharp edges can particularly be unsafe. Meanwhile, a vanity that has rounded corners can avoid wounded or bruised hips.
Expand the counter across the toilet. In fact, some additional counter space made when the vanity counter reaches out over the adjacent toilet can be efficient.
Moreover, using large-scale patterns can also work for small master bathroom design ideas. Wide stripes, huge squares, and other big patterns can trick the eye and cause spaces to appear bigger.
On the other hand, you can also mirror the wall. In tight areas, having a mirror along the wall and behind the vanity can have two people use it at the same time.
Meanwhile, one of the small master bathroom ideas is to install the towel bar on the door. Mounting a towel bar on the back of the entry door makes towels easy to reach at a master bathroom with limited space.
Next, go for a trough sink. When you install it on a wall, the low profile of a trough sink opens up floor area for storage.
Also, you can utilize a vanity with open shelves. Open racks or shelves provide storage without swinging doors that can block the way in a small master bathroom.
CUSTOM VANITY
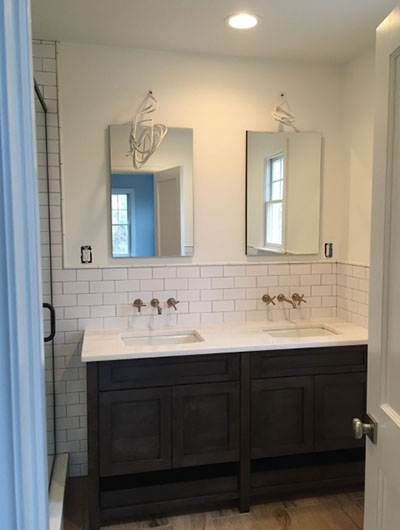
Luria Design & Style
Custom vanity made to fit this small traditional master bathroom.
CONTEMPORARY
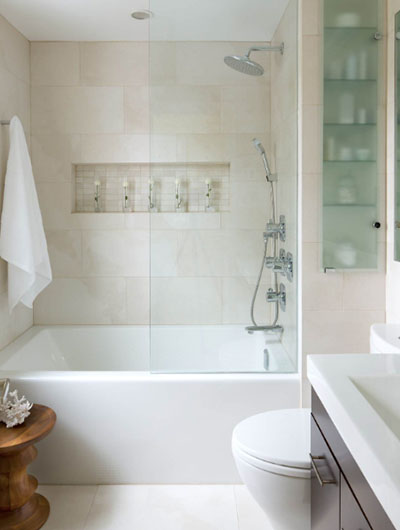
Toronto Interior Design Group
This bathroom features many small space tricks, including the floating vanity.
SHOWER & BATH
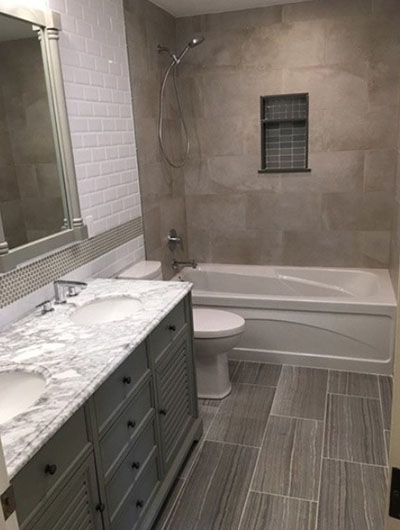
Trish Herson Interiors
This transitional master bathroom features a shower, bath, toilet, & a double sink.
LOVELY
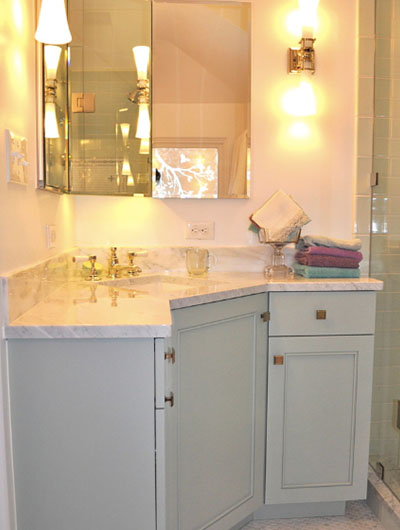
Red Pepper Design & Cabinetry
Though short in space, the designer managed to tuck a good deal of storage below the marble countertop.
VICTORIAN
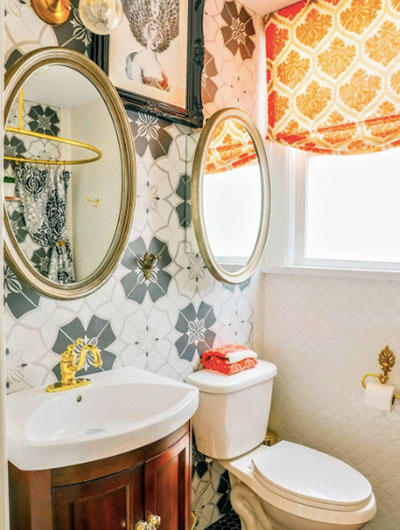
x8 Property and Design
Large and bright elements and patterns for this Victorian-style master bathroom.
FARMHOUSE BATH
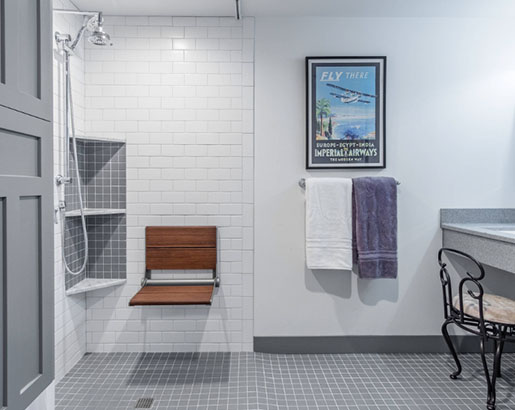
Wineteer Construction
A place where you can easily prepare in the morning because it got everything you need.
ENLARGED
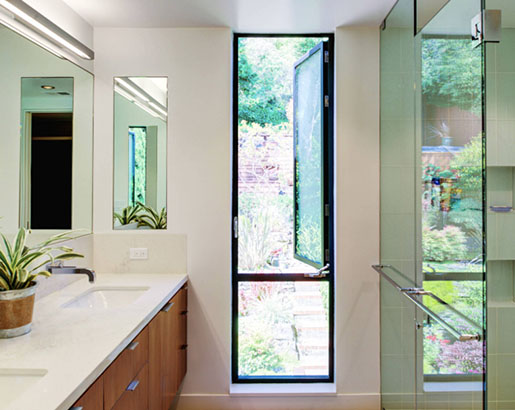
ODS Architecture
Enlarged and remodeled master bathroom to include a new shower with a steam unit and built-in walnut vanity.
DAINTY
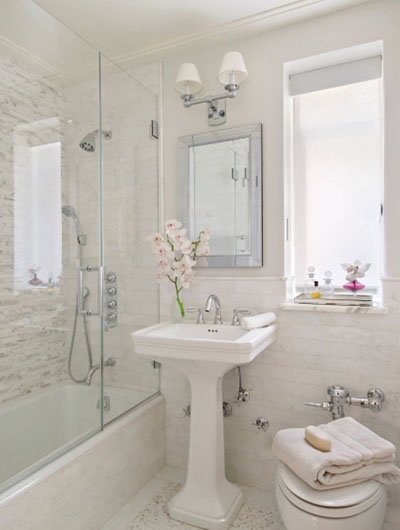
Frances Herrera Interior Design
Inspired by fresh-cut blossoms and a crisp palette, this master bathroom speaks elegance in all ways.
POSH
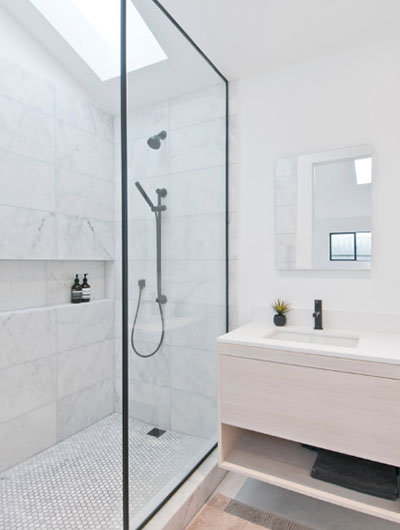
LUXE Remodeling
Glass shower wall, Carrera marble floor tiles, and a floating vanity seal the deal for this modern bathroom.
TRANSITIONAL
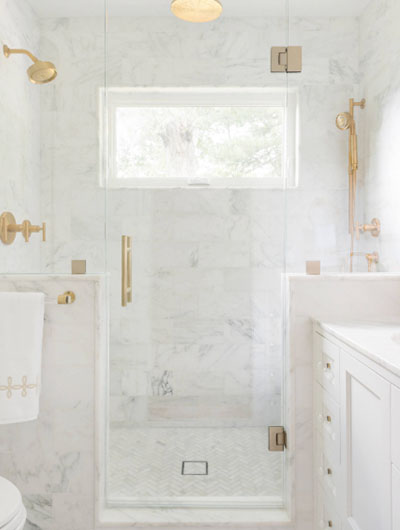
MANDARINA STUDIO interior design
Who will no fall in love with these brushed bronze hardware?
BLUE THEME
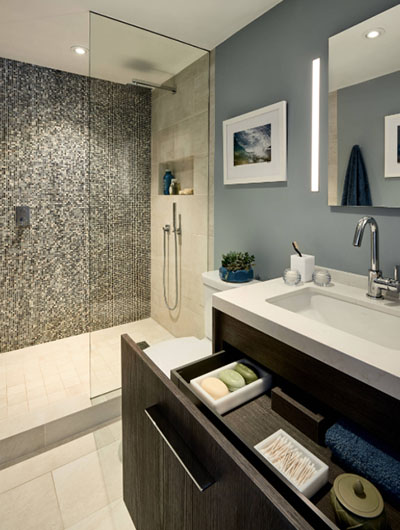
De Meza + Architecture
This bathroom features clean lines and cool colors to create a perfect balance of soft and hard.
GRAY THEME

Haight Carpet & Interiors
The shower looks stunning with Ona Natura tiles by Porcelanosa.
PETITE
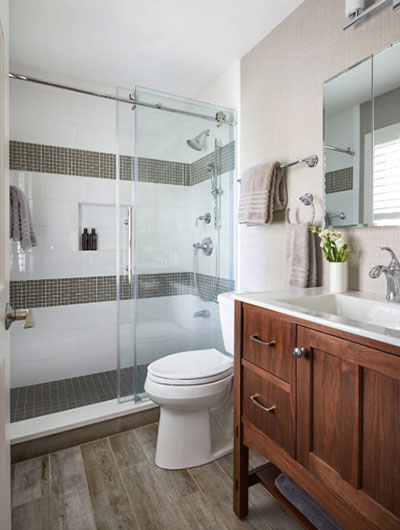
The Kitchen Studio of Glen Ellyn
The Kohler tailored vanity offers as much storage as possible in this small space.
CONDO BATH
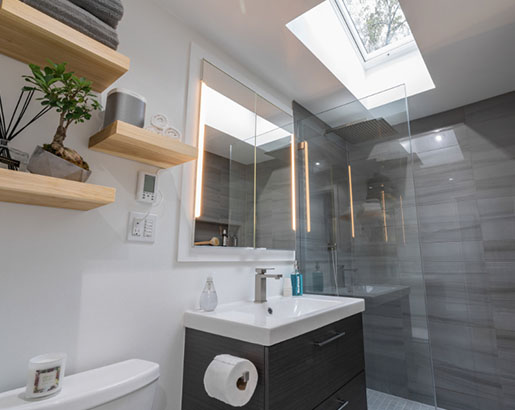
Gold Beech Construction
Condominium bathroom renovation to include a skylight, floating shelves, and shower glass wall.
COMPACT
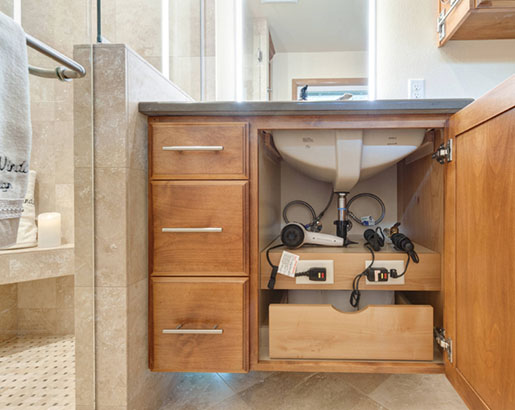
Walls too Windows, Interior Design
Compact master bath remodel with hair accessories plugins for convenience.
BEACH STYLE
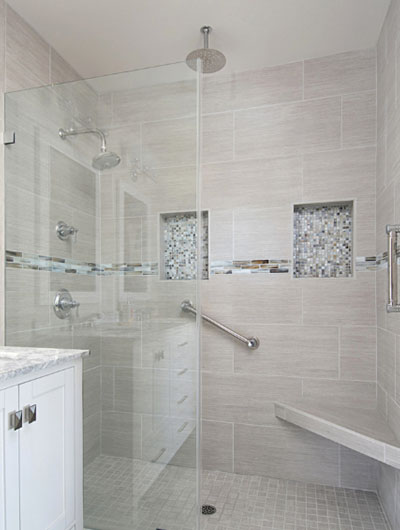
Classic Home Improvements
Porcelain floor tile and white cabinetry make this bathroom look luxurious and spa-like!
MODERN FARMHOUSE

Jenna Sue Design Co.
Kudos for this DIY vanity and fantastic tile from Cement Tile Shop.
BALI INSPIRED
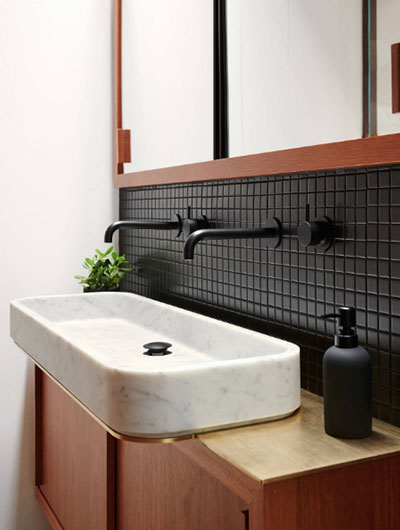
BLAINE architects
Nothing but sophisticated touches for this Bali-inspired master bathroom.
SPA-LIKE
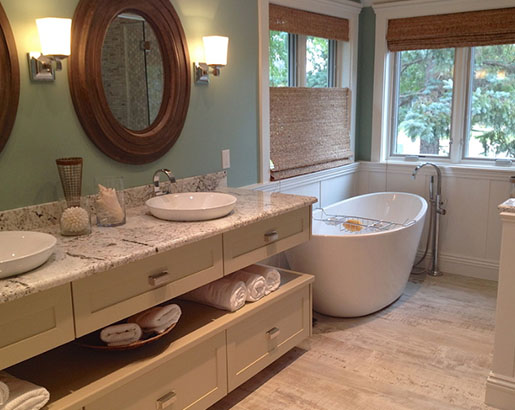
Willow & August Interiors
MINIMALIST
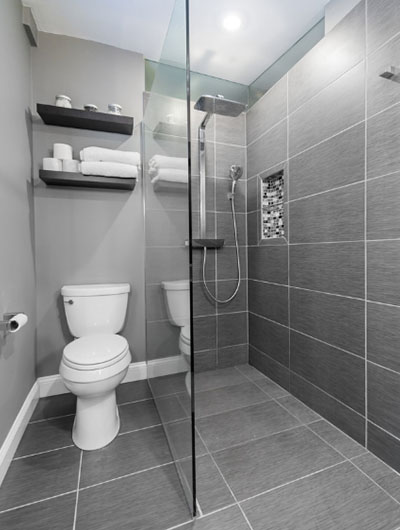
Maryland Home Pros
Keep it simple with an easy layout like this for a small master bathroom.
DELIGHTFUL
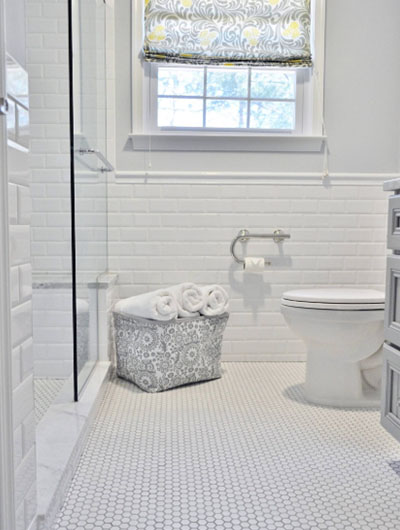
Colella Construction Inc, Kitchen and Bath
This traditional bathroom is proof that small details make a big impact.
CLASSIC
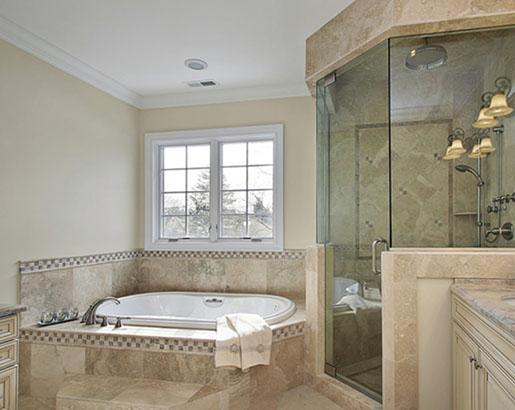
Alderfer Glass Company
Marble is a timeless and classic material you can use for your master bathroom.
SMART STORAGE
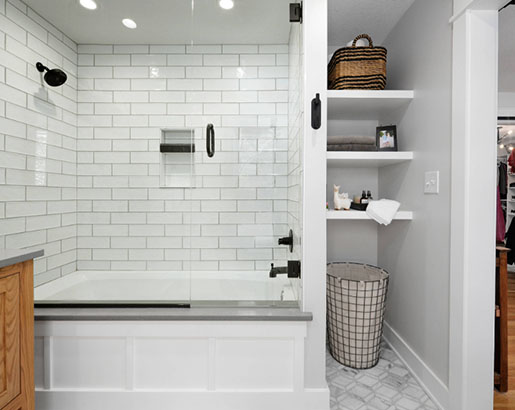
Picture KC
The way you layout your small space will make a big differencejust look at this one!
COASTAL
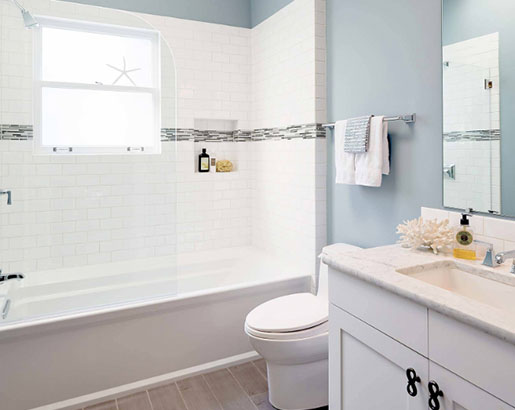
Custom Kitchens by John Wilkins, Inc.
We will never get tired of beach accents! Bring the beach to your place all year round.
COZY
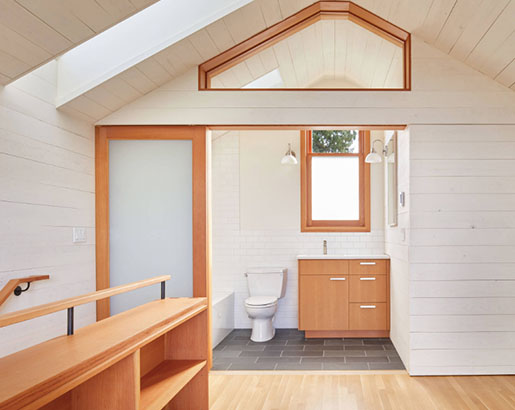
SHKS Architects
Extend the theme of your house to your bathroom for a smooth and flawless look.
BEACH COTTAGE
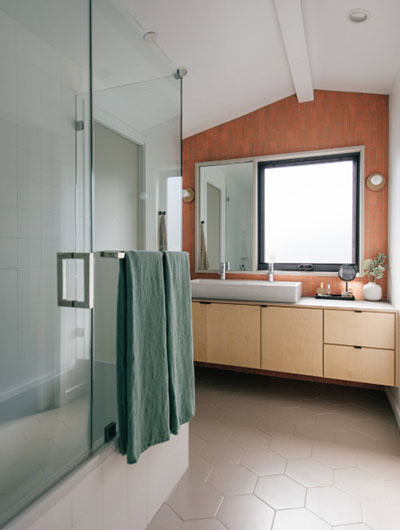
Moss Yaw Design studio
A corner tub-shower offers flexibility for use in this beach-style master bathroom.
QUAINT
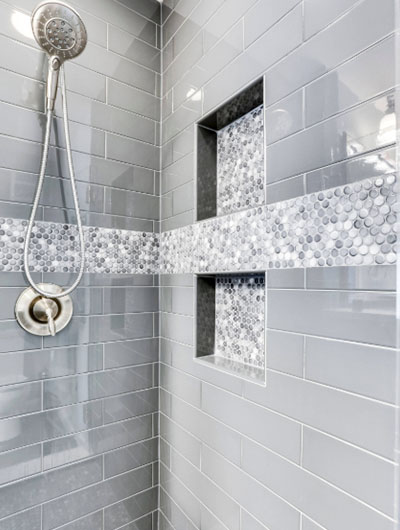
Reico Kitchen & Bath
This small master bathroom features a gradient gray penny round mosaic tile.
FRESH VINTAGE
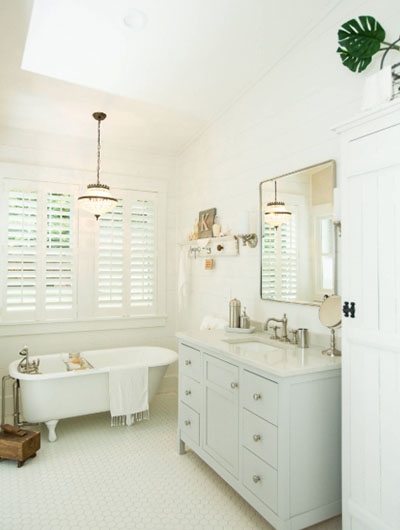
Trove Warehouse
A stand-alone tub and a cool, neutral color palette work great in this farmhouse bathroom.
COTTAGE STYLE
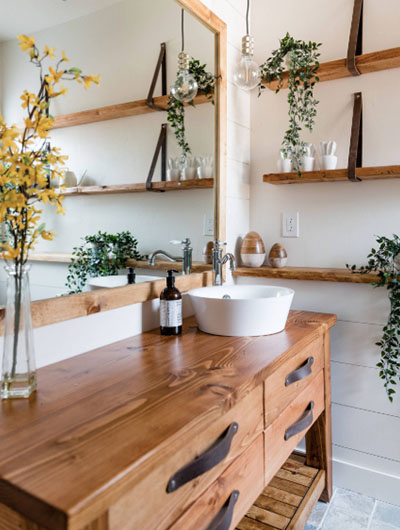
Novoya Design + Construction
The vanity, mirror, sink, and floating shelves are absolutely gorgeous!
DELIGHTFUL

Colella Construction Inc, Kitchen and Bath
This traditional bathroom is proof that small details make a big impact.
Small Master Bathroom Layout Ideas
Before you toss a lot of cash in small master bathroom remodel ideas, attempt to reevaluate the layout of your current bathroom. By just modifying the layout, you can truly see a significant transformation.
Full Master Bathroom
A small full bathroom typically needs at least 36 to 40 square feet. In particular, the most popular dimension of a small master bathroom is 5 x 8. On the other hand, if you happen to have this standard-sized small master bathroom, you can consider two layout designs. Depending on your showering habits, you can either go with a humble tub-shower combo or choose an extravagant shower with various showerheads.
Third-Quarter Master Bathroom
On the other hand, another common size for a small master bathroom is 6 x 6. In spite of the fact that this square floor plan meets the base prerequisite of a full bathroom, Id suggest utilizing it as a third-quarter bathroom. Besides, a third-quarter master bathroom only includes a toilet, sink, and shower, helping clean up your little space.
Small Master Bathroom With A Separate Tub And Shower
In general, having a separate tub and shower in a small master bathroom seems like an impossible scenario. In any case, nothing is impossible with a well-planned layout. Obviously, to fit the two installations into your bathroom and leave enough area to get in and out of your tub and shower, the perfect size of your bathroom ought to be no less than 45 square feet.
Small Bathroom Ideas On A Budget
First, limit your tile. Tile can be costly, particularly when you get a contractor to lay it full scale for you. In order to save money, minimize the number of tiles, and concentrate on high-impact zones like the floor. On the other hand, you could go on and tile one horizontal strip within the wall and paint the remaining.
In the event that you have your heart set on tile that is costly and artistic, utilize it as an accent alongside a less expensive tile. Aside from decorative tiles can be more recognizable, youll also save a large amount of cash by just utilizing a few here and there.
Next, save money on countertops. In general, a well-known trend is to spend large on granite countertops. Since the bathroom counter is only small, the investment is frequently low when compared with what youd spend on kitchen counters, for instance.
So how might you save here? First, look at the countertop color you like. Neutral colors such as tan, light beige, and brown are trendy, which means theyre more costly. In order to save money, consider other colors.
Meanwhile, another approach to save money on granite countertops is to purchase a slab that has imperfections. In general, the more noticeable the blemish, the less expensive the cost will be. Remember that your sink basin will take up a great deal of surface zone, so in case you can find the flaw where the sink or fixtures will be, then you wont see it in any case!
Lastly, you can go for paint for small master bathroom ideas on a budget. If you do not have a great deal to spend, then repainting will be the least expensive and, maybe, the best method to give your master bathroom another look.
Tips In Decorating Small Master Bathroom
Master bathroom design is certainly more than the sinks and showers you pick. For instance, little design touches can enhance the elegance of any master bathroom, no matter the size is.
Moreover, you can DIY numerous accents, saving yourself a great deal of cash. In particular, you can replace hardware and lighting or even including a backsplash or shiplap.
Next, think about the hardware you like to use all through the bathroom, such as glass-door hinges, pulls and knobs on vanities, light fixtures, and faucets.
In the event that you like your bathroom lighting to impress, think about overhead pendant lights. In addition, you can likewise include sconces for a luxurious appeal, or pick a conventional overhead vanity light.
Also, you can personalize cabinet knobs and pulls for any look, regardless of whether you need something modern, conventional, or exquisite. Furthermore, you can go for stone or crystal knobs, metal square handles, or do without them for a spotless, smooth look.
Finally, remember to focus on your walls since your decisions go past paint or wallpaper. For instance, you can add a tile backsplash to a wall or the space over a vanity, include shiplap for a cottage feel, or incorporate wainscoting to truly stand out.
Despite how you decide to improve your master bathroom, ensure your design meets your requirements and needs.
Most Common Small Master Bathroom Design Mistakes
In spite of the fact that the small master bathroom doesnt appear as though it must be one of the more significant rooms in your house with regards to design and decor, it most certainly is. Also, consider how much time you spend for preparing daily. Thus, you need to make a space that is peaceful yet imaginative, unwinding yet invigorating. Read on to discover the greatest mistakes people usually make when decorating their small master bathroom, and how you can prevent them.
First is the lack of storage. Looking to have a guest bathroom that is minimal and uncluttered is one thing, but in a small master bathroom, you may always want to have extra storage. For instance, pedestal sinks are lovely, but you are going to dream you had the cabinet area underneath within the first days of mounting it.
The next common mistake is not focusing on a theme. Particularly in your small master bathroom, you need an area that is mature, relaxing, and put together. Therefore, make sure to invest effort and money to commit to a specific style and theme.
Then some people think theyll be out of budget. In general, it is easy to believe that your small master bathroom will be one of the less expensive rooms in your home to design but think again. Quite often, individuals go overspending with regards to small master bathroom ideas on a budget.
Finally, its when people decorate with the wrong materials. In particular, a few materials arent fit for the master bathroom. Moreover, things like textiles, paper, wood, and porous stone cant withstand the constant changes between cold and hot and steamy. When picking surfaces for your master bathroom, its ideal to look at particular materials that are fit for a master bathrooms climate.
This is an image roundup post, curated to showcase and promote other reputable contracting companies and their amazing work. To have any of the images removed, please reach out to us and we would be happy to do so.
Other Great Articles to Read:
Featured Image Source: Case Design/Remodeling of Indianapolis
The post 41 Small Master Bathroom Design Ideas appeared first on Home Remodeling Contractors | Sebring Design Build.



